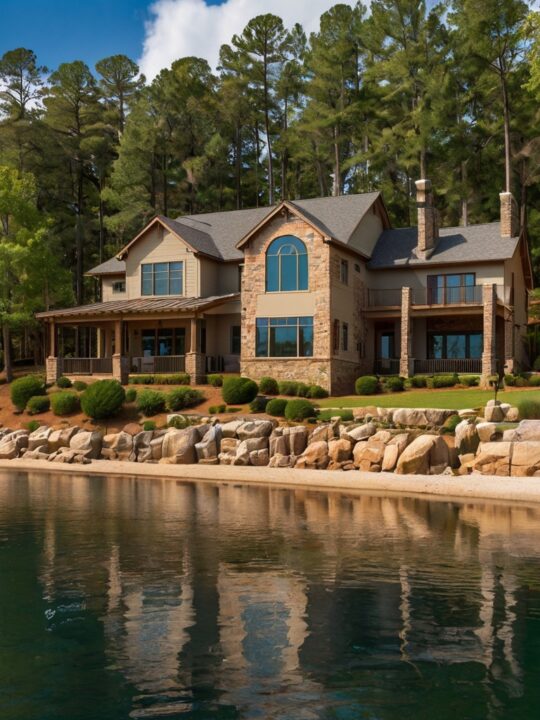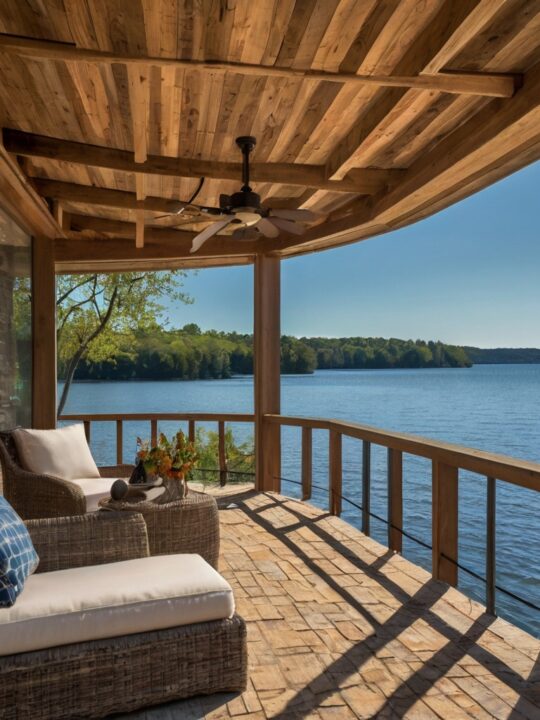
If you’re blessed enough to afford to build a new home, you’ll quickly discover building a home requires more than just you, a pencil, and your great ideas.
You’ll need a team of experts that fall under the watchful eyes of a general contractor, including an architect and engineer.
What does an architect do exactly, you may wonder. Let’s just say that the architect’s pencil has magical powers that can turn a basic piece of paper into a home where art and engineering meet.
Table of Contents
What Does an Architect Do?
When we think of architecture, we usually picture incredibly beautiful structures like the Bird’s Nest featured 2008 Winter Olympics. We wonder how something so unique and intricate is also structurally sound.
Architects, in part, made this happen.
Architects are artists, developing creative designs for buildings. They make the decisions that set the building apart from other buildings.
As far as your home goes, they can turn your dream of bay windows and vaulted ceilings into reality. They take your ideas and vision and turn them into something a contractor can build.
Art Meets Science
Architects have limitations, though. While they have some training in engineering, they do not have the full capacity of an engineer.
The engineer will use math and science to build the home. He considers the equipment and processes necessary to make the home structurally safe.
Typical contractors will use both an engineer and an architect. The architect will make sure your home looks like you want it to. The engineer makes sure it stays in place and functions like a home should. He keeps the building upright by making sure the contractors construct a safe structure.
When you come to a general contractor stating your preferences, the architect will begin by drawing or drafting a picture according to your needs and desires. He can take your “wants” and attempt to turn them into reality.
He then hands the drawing to the engineer who designs the home according to the architect’s design. The engineer starts putting in the electrical drawings, structural layout, and plumbing.
The architect works with the engineer to present a final blueprint to a homeowner, and this will include the image of the home but most importantly, the guts of the home, so you can see how all parts of it will work together. You will see where the outlets are, the light fixtures, and the plumbing.
When the engineer receives the drawing, he must analyze and select materials that can safely support the design. In short, he’s the structure boss.
So even if your architect designs a beautiful building, it will not stand without a qualified engineer making essential decisions on the structure. He decides where the wood goes and where steel goes, in short.
In an ideal world, when an architect and engineer work well together, you end up with a soundly built, beautiful home that meets your needs and desires.
An Architect’s Limitations
You must have an architect on your team to help take your vision to reality.
However, though an architect can design a beautiful home with all of the desired amenities, a home will only last if you have a sound foundation.
Architects and engineers design homes with typical sound foundations. They do not account for unique properties such as sloped soil or high water tables.
If you think you’ve found the perfect site for a new home, have it evaluated by the engineer. In particular, look for a civil engineer who specializes in structural engineering.
Unfortunately, few structural engineers market themselves for new home construction. When a civil engineer graduates from college, he usually takes jobs with companies that build bridges, skyscrapers, and tunnels. They consult with the architects and design-build contractors that make cities and not residential homes.
Structural engineers can work on homes, though. In our current climate of constantly changing weather and thus shifting soil, you need to make sure the ground where you want to build your dream home will work well for a sound foundation.
Foundation Types
The architect and engineer team will help you determine which of the three types of foundation work best for your particular build.
Full basements are more than just a hole under a home. They have intricate details that make them both an asset and a liability. You can increase your home’s value with a well-built basement because you instantly double your living space.
But a poorly built basement will make your home structurally unsafe. Contractors and engineers build basements by putting footings deep below the frost depth and then pouring eight-foot-high walls with a four-inch-thick poured concrete slab on the bottom. Depth and width matter here.
Crawlspaces occur most commonly in the southeastern part of the United States and in some midwestern homes. In this case, contractors place the footings below the frost line and provide just enough headroom between the ground the floor frame for someone to crawl around.
When contractors developed crawlspaces, they meant to create a place to vent foundation openings and prevent a buildup of excess moisture. A poorly built craw space on the wrong type of soil, though, ends up collecting moisture and mold.
A slab foundation is just that: a slab of concrete poured at grade level. The concrete serves as the subfloor for the home’s main living area. Contractors will place shallow footings around the edge which then take on the weight of the home’s walls.
Failed Foundations
Architects design homes and foundations for ideal soil conditions. When an architect does not consider the placement of the home, contractors will follow general rules to build the foundation.
And the foundation could fail.
Cracks in the foundation warn homeowners of a failing foundation. Horizontal cracks should cause the most concern as they’re indicating an immediate problem.
In that case, a homeowner must contact a foundation repair company and not attempt to repair the problem on his own.
Architecture: Beauty and Brains
You no longer need to ask “what does an architect do?” now that you know architecture occurs when art meets science.
For more articles about building and home details, continue to visit our website.







